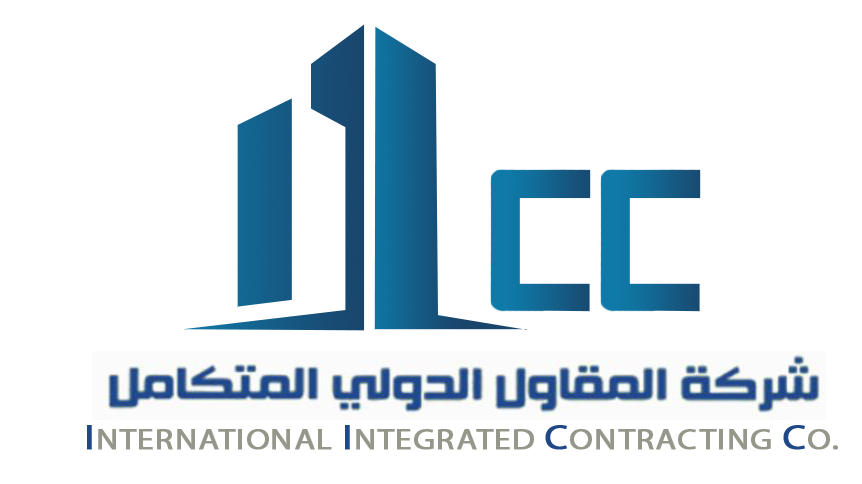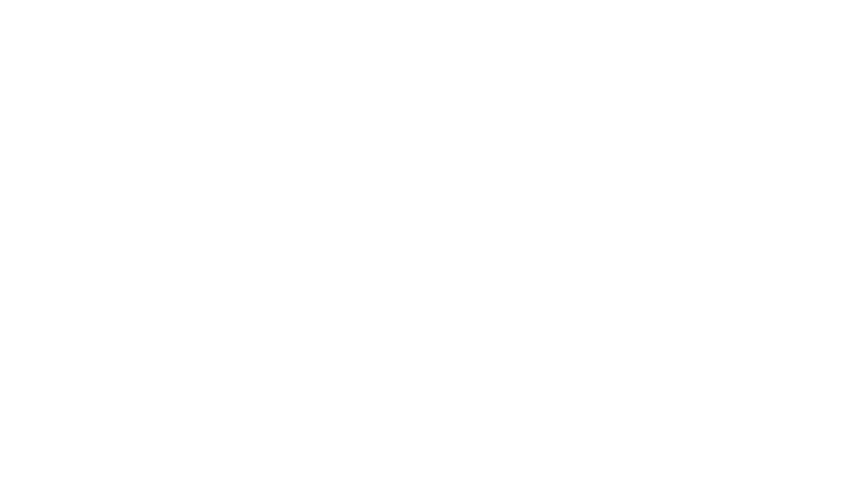The Location: Industrial Valley-3, King Abdullah Industrial City- KAEC
The Client: United Yousuf Muhammad Al-Naghi
The Consultant: Sulaiman Abdullah El-Khereiji – SAK Consulate
Scope of Work: Execution of Phase 1.
The total land Area: 300,600 Sqm
The project consists of:
- Light Industrial Plants consisting Floors of 18 meters height for an area of 26,825 Sqm.
- The main administrative building consisting 4 floors of 18 meters height for an area of 12,630 Sqm.
- 10 Warehouses consisting 2 floors of 18 meters height for an area of 52,625 Sqm.
- The containers area consisting:
- Vehicles Workshop for an area of 1700 Sqm
- Containers Workshop for an area of 1635 Sqm
- Drivers rest area for an area of 157 Sqm
- Admin office 1 for an area of 157 Sqm & Admin office 2 for an area of 265 Sqm.


